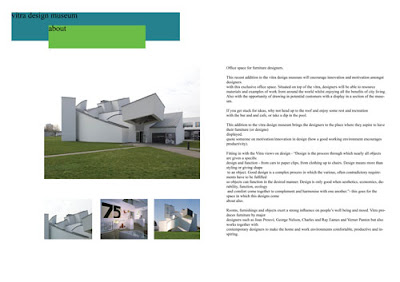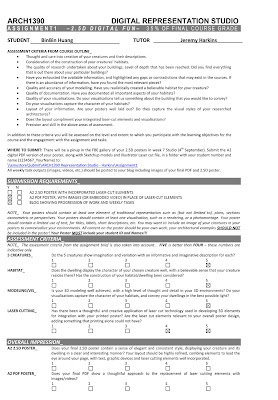
Wednesday, October 28, 2009
Sunday, October 25, 2009
Wednesday, October 14, 2009
Week 11 and Independent Study Week 12



This recent addition to the vitra design museum will encourage innovation and motivation amongst designers.with this exclusive office space. Situated on top of the vitra, designers will be able to resourcematerials and examples of work from around the world whilst enjoying all the benefits of city living.Also with the opportunity of drawing in potential customers with a display in a section of the museum.
If you get stuck for ideas, why not head up to the roof and enjoy some rest and recreation with the bar and and cafe, or take a dip in the pool.
This addition to the vitra design museum brings the designers to the place where they aspire to have their furniture (or designs) displayed.quote someone on motivation/innovation in design (how a good working environment encourages productivity).
Fitting in with the Vitra views on design - "Design is the process through which nearly all objects are given a specific design and function - from cars to paper clips, from clothing up to chairs. Design means more than styling or giving shape to an object. Good design is a complex process in which the various, often contradictory requirements have to be fulfilled so objects can function in the desired manner. Design is only good when aesthetics, economics, durability, function, ecology and comfort come together to complement and harmonise with one another."- this goes for the space in which this designs come about also.
Rooms, furnishings and objects exert a strong influence on people’s well being and mood. Vitra produces furniture by major designers such as Jean Prouvé, George Nelson, Charles and Ray Eames and Verner Panton but also works together with contemporary designers to make the home and work environments comfortable, productive and inspiring.
Link to draft poster.
http://www.filefront.com/14816777/3pageA1spread_POSTIMAGETOBLOG.pdf
Tuesday, October 6, 2009
Wednesday, September 30, 2009
Sunday, September 27, 2009
Week9 Studio Task



 re-envision the Vitra Design Museum. Think about a new site context in which your building will exist, changes to the structure, scale materiality, and function.
re-envision the Vitra Design Museum. Think about a new site context in which your building will exist, changes to the structure, scale materiality, and function.Write to your blog 150 words describing and expressing your ideas and intended direction for the re-inventing of this building.
You can start collecting images and examples of the types of modifications that you intend to enact on the building, including site examples, architectural precedents, structural details, materials and functions.
Re-inventing the Vitra
Thursday, September 24, 2009
Independent Study - Week 9
Group SketchUp Model - Vitra Design Museum



Gehry uses a deconstructivist style for the museum building, limiting materials to white plaster and a titanium-zinc alloy. He allows curved forms to break the usual angular shapes. The building is seen as “... a continuous changing swirl of white forms on the exterior, each seemingly without apparent relationship to the other, with its interiors a dynamically powerful interplay, in turn directly expressive of the exterior convolutions. As a totality it resolves itself into an entwined coherent display...”[1]. Gehry takes ordinary elements: stairs, ramps, a lift tower, a corner window; pulls them apart and reassembles them to challenge our notions of what a building should be.
The Vitra Design Museum opened in 1989. It is a small 8000 square foot building on two floors primarily for the exhibition of chairs, design, and educational programs. Vitra, the furniture company, commissioned a variety of major architects including Alvaro Siza, Nicholas Grimshaw, Tadao Ando and Zaha Hadid to make up their manufacturing site is in Germany, next to Basel in Switzerland.

Interior: Vitra Design Museum

Interior: Vitra Design Museum
Rolf Fellbaum to wanted to create the Vitra Design Museum to document the roots and history of his craft of furniture production. He found that the history of industrialised produced furniture could provide a big insight into the direction of furniture production in the years to come. Rolf Fehlbaum commissioned Frank Gehry to design a museum that captured this idea.
Gehry's building makes a suitable host for these designs, keeping with the theme, supporting, not competing with, the exhibitions, and designed to be accessible to the general public. The geometry of the building is spontaneous and fluid, and not particularly noticeable, as you go around the exhibitions. The building is at home among the other architectural showpieces that make up the Vitra site.
References
http://www.greatbuildings.com/buildings/Vitra_Design_Museum.html
http://www.galinsky.com/buildings/vitradesign/index.htm
[1] Paul Heyer. American Architecture: Ideas and Ideologies in the Late Twentieth Century. p. 233-234.





The Guggenheim at Bilbao followed Frank Lloyd Wright’s circular monument at the Guggenheim New York, another shapely surprise. Computers and technology Gehry said allowed him to experiment with complex shapes that would define the museum, inside and out, “I used to follow grids and then i started to think and i realised those were chains, and there was no freedom”.
He designed a tall central hall rising over 150 feet from floor to ceiling that lets visitors look up to the complex roof. Light pours in everywhere from strategically placed windows and the skylights on the roof, providing a welcome air of buoyancy. Every turn holds a new view,, a different assortment of curves, of weigh bearing, slightly twisted pillars, curved internal bridges, enticing balconies.
Gehry designed two sets of three rectangular galleries devoted to the permanent exhibition of modern paintings as this seemed most appropriate housing for them, and eleven galleries designed for temporary exhibitions, each distinct from one another.
The building externally looks like a big puzzle enticing art lovers to proceed and look, a group of richly curved buildings “crossing the line between architecture and sculpture”. The museum backs on to the Nervion River, visible from many windows with hills as a backdrop. The front faces a town, a local museum, and a university.
Gay, Peter, 1923 on. 2008
Hillings, Valerie L. 2007
3. www.guggenheim.org/bilbao
4. en.wikipedia.org/wiki/Guggenheim_Museum_Bilbao
Saturday, September 19, 2009
Sunday, September 6, 2009
Elements of Poster





I used a combination of Photoshop, InDesign, and Illustrator to get the effect i wanted. Integrating different file formats and programs was really interesting. Unfortunately my laser cut model wasnt completed in time. I would have liked to been able to experiment with what it would look like sitting on the poster.


















 Re-envision: Preliminary Ideas
Re-envision: Preliminary Ideas









